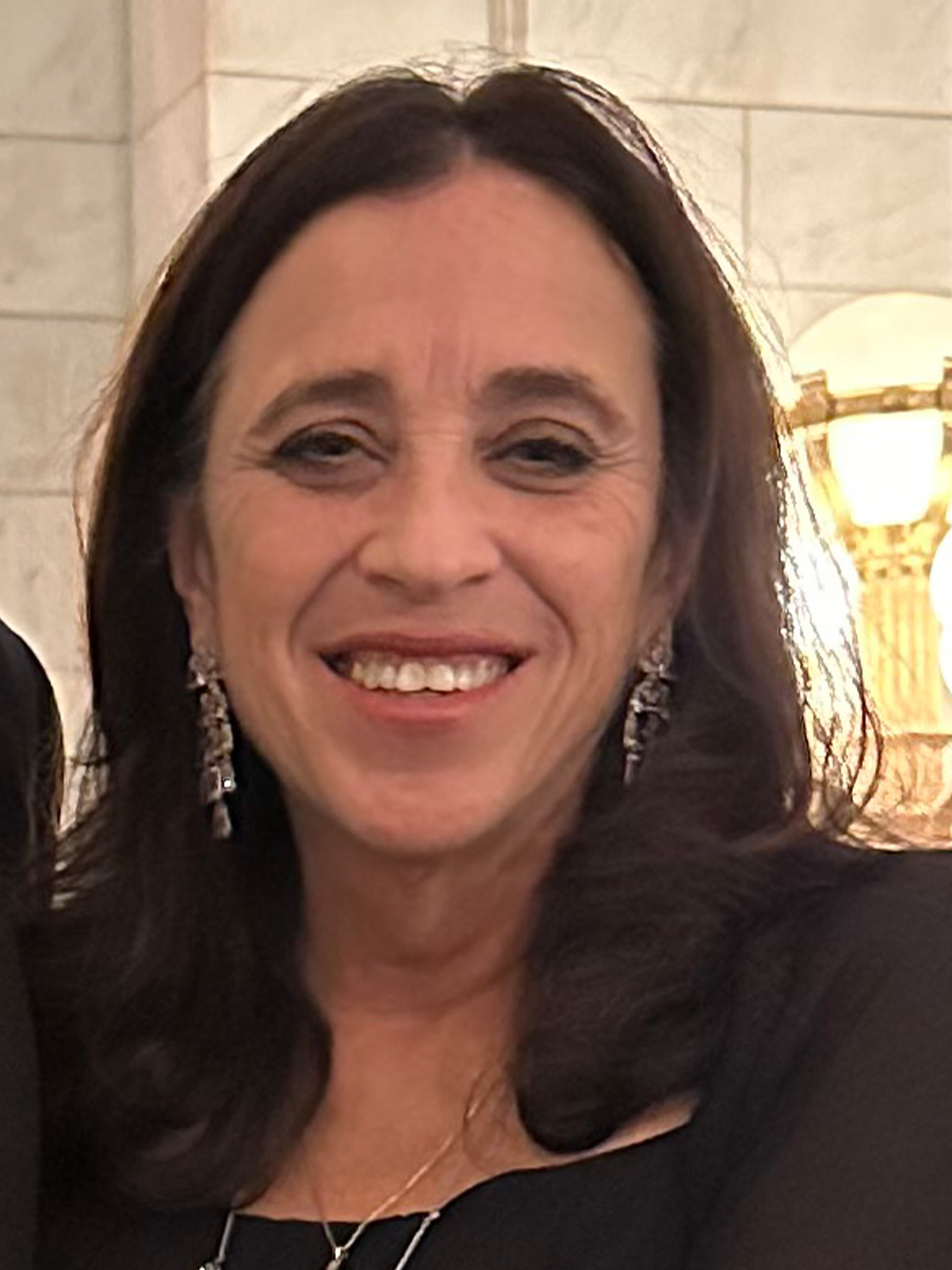MLS Public Remarks HIGHEST AND BEST OFFERS DUE MONDAY, APRIL 22ND AT NOON. Stunning Mid-Century Modern home in the historic Thornoaks neighborhood! Designed by noted modernist architect James Livingston in 1958. Floor to ceiling windows offer treehouse views of the wooded lot. Open-concept living, kitchen, dining area features a wood ceiling and beams. Updates include: newer kitchen, new roof (2019), three updated bathrooms, furnace and A/C. Association fee is $100 per year, and includes access to a community owned parcel and boat launch on South Pond.
Janet McAllister
Office Chelsea
800 S. Main
Chelsea, MI 48118
Township Ann Arbor Twp
Directions E Huron River Dr to E Huron River Service Dr.
Listing Office
Reinhart Realtors - Ann Arbor - North
Listing Agent
Brent Flewelling
Mobile
734-646-4263
Selling Email -
Selling Phone -
Fin Below Grd SqFt 952
Fin Non Exposed SqFt 0
Total Fin SqFt 2,048
No. of Bedrooms 4
Above Grade Finished SqFt 1,096
CDOM 11
Full Baths 2
Year Built 1961
Days on Market 11
Half Baths 1
Baths per level
| Full Baths |
Upper 0 |
Lower 0 |
| Half Baths |
Upper 0 |
Lower 11 |
ROOM DIMENSIONS
Land Assessment $0
Improvements $0
Net Taxes $5,243
Acreage 0.59
Taxes $5,243
Tax Year 2024
Summer Taxes $0
School District Ann Arbor
High School Huron
Middle Tappan
Elementary Allen
Winter Taxes $0
Zoning R-3
Lower Level Square Footage 952
Waterview N
Waterfront N
For Lease/Rent N
Est. Total Acres 0.59
Source for Est. Total Acres
Lot Dimensions 145 x 178.5
WaterFrontage
0
Heating Forced Air, Natural Gas
Cooling Central Air
Fireplace Living
Basement details Other, Slab
Basement N
Garage 2.0
Sewer Public Sewer
Features Ceramic Floor, Stone Floor
Exterior Features Deck(s), Patio
Home Style Mid Cent Mod
Fireplace Description Living
Terms/Misc. Cash, Conventional
Appliances Dishwasher, Disposal, Dryer, Oven, Range, Refrigerator, Washer
Possession Negotiable
Exterior Materials Brick, Wood Siding
THE ACCURACY OF ALL INFORMATION, REGARDLESS OF SOURCE, IS NOT GUARANTEED OR WARRANTED. ALL INFORMATION SHOULD BE INDEPENDENTLY VERIFIED. Listings last updated: Sunday, May 19, 2024. Some properties that appear for sale on this web site may subsequently have been sold and may no longer be available. The data relating to real estate for sale on this web site appears in part from the IDX programs of our Multiple Listing Service. Real Estate listings held by brokerage firms other than Real Estate One include the name and address of the listing broker where available.
IDX information is provided exclusively for consumers personal, non-commercial use and may not be used for any purpose other than to identify prospective properties consumers may be interested in purchasing.





























































