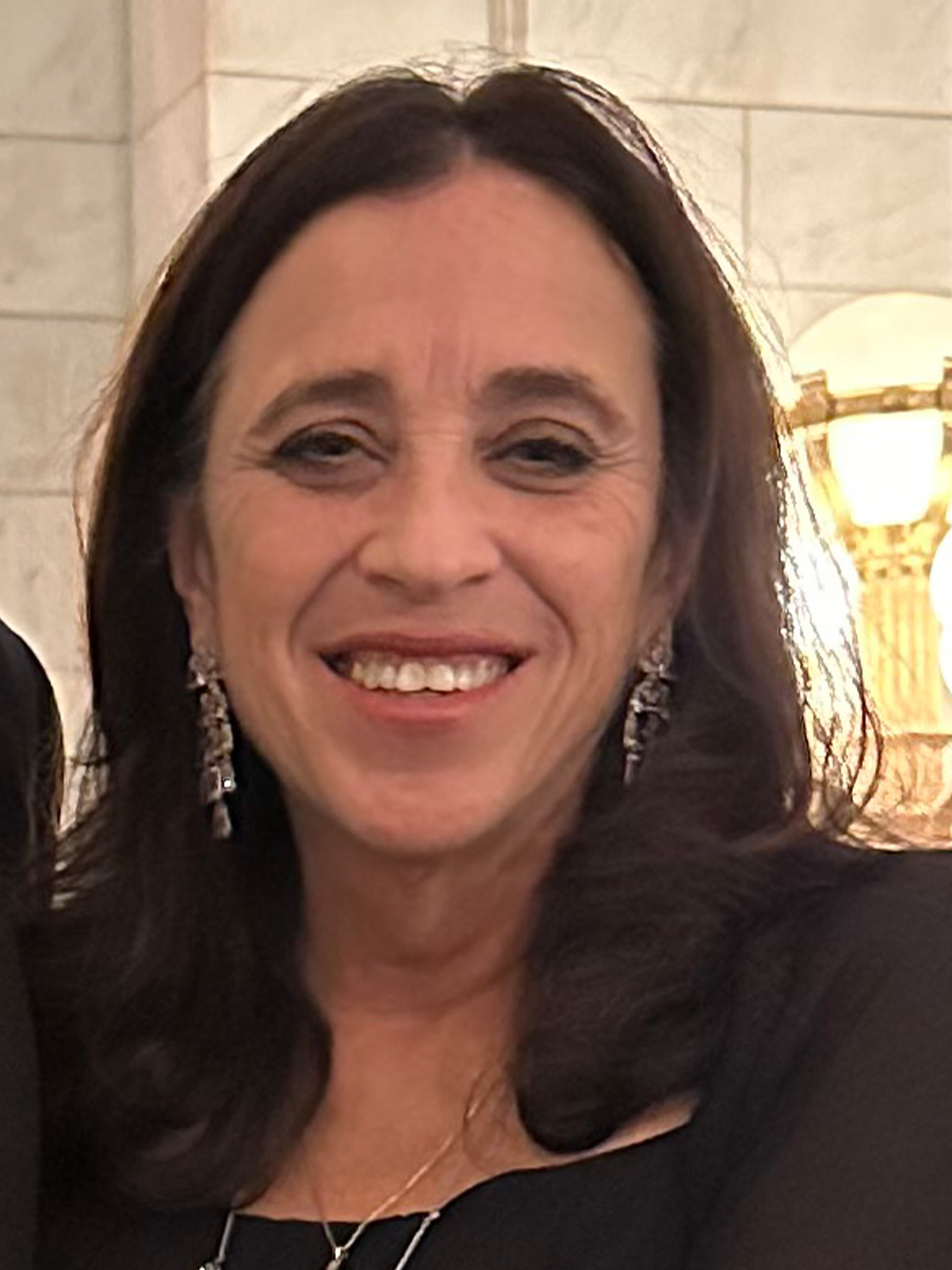MLS Public Remarks Welcome to the elite of Bellagio! This Cambridge Homes built masterpiece sits on the premier site at the end of prestigious Ravello Ct backing to all private views of protected woodlands. Enjoy the tranquil resort-like setting with numerous water features including bronze fountains, waterfalls and a small creek with small bridge intertwined amongst multileveled terraces, paver patios, retractable awning, large screen enclosed lanai and two gas firepits. Impressive rear motor court with paver driveway accessing two 2-car garages great for car enthusiasts.
No expense was spared in this custom-built gem providing all the must-haves to be expected in such an exquisite estate: Massive first floor master suite with it's own HVAC and 75 gallon water heater and heated floor, sauna with 2 steam units in expansive master shower. Custom smart home audio/video and lighting control system throughout, full alarm system with cameras, huge gourmet kitchen with new Wolf appliances, private entrance in-law/nanny quarters, large home gym, finished walk-out basement with bar, theatre room and guest suite. Year-round enjoyment with a fantastic indoor saltwater pool and hot tub ventilated by a separate heating/cooling system and private entrance for maintenance. Whole home back-up generator for peace of mind. Recent updating includes a renovated master bedroom and family room with new carpet, wallpaper, and custom window treatments. Exterior wood siding recently repainted. Too many high quality, custom features to list here, must see to appreciate.
Janet McAllister
Office Chelsea
800 S. Main
Chelsea, MI 48118
Township Novi
Directions West off Beck on Bellagio Drive.
Fin Below Grd SqFt 3,560
Fin Non Exposed SqFt 4,033
Total Fin SqFt 11,359
No. of Bedrooms 6
Above Grade Finished SqFt 7,799
CDOM 24
Full Baths 5
Year Built 2003
Days on Market 24
Half Baths 3
Baths per level
| Full Baths |
Upper 0 |
Lower 0 |
| Half Baths |
Upper 0 |
Lower 24 |
ROOM DIMENSIONS
Bedroom2 15.00X17.00 Lower Floor
Bedroom3 13.00X17.00 2nd Floor
Bath - Full-2 0X0 2nd Floor
Bath - Full-3 0X0 1st Floor
Bath2 0X0 Lower Floor
Bath3 0X0 2nd Floor
Lavatory2 0X0 1st Floor
Breakfast 10.00X12.00 1st Floor
ButlersPantry 6.00X10.00 1st Floor
Dining 13.00X18.00 1st Floor
Family 17.00X21.00 1st Floor
GreatRoom 18.00X21.00 1st Floor
InLawQtrs 18.00X30.00 2nd Floor
Kitchen 20.00X20.00 1st Floor
Laundry 10.00X12.00 1st Floor
Laundry Area/Room-1 3.00X4.00 2nd Floor
Living 19.00X25.00 Lower Floor
MudRoom 7.00X14.00 1st Floor
Other 20.00X30.00 2nd Floor
Rec 19.00X28.00 Lower Floor
Association Fee $3,800
Land Assessment $0
Improvements $2,950,000
Net Taxes $33,168
Acreage 0.9
Taxes $0
Tax Year 0
Summer Taxes $29,960
School District Northville
Winter Taxes $3,208
Subdivision Bellagio Condo
Lower Level Square Footage 3,560
Waterview N
Waterfront N
For Lease/Rent N
Est. Total Acres 0.9
Source for Est. Total Acres
Lot Dimensions 106x252x328x199
WaterFrontage
0
Interior Features 220 Volts, Cable Available, Carbon Monoxide Alarm(s), Central Vacuum, Circuit Breakers, High Spd Internet Avail, Humidifier, Indoor Pool, Jetted Tub, Other, Programmable Thermostat, Security Alarm (owned), Sound System, Spa/Hot-tub, WaterSense® Labeled Faucet(s), WaterSense® Labeled Showerhead(s), WaterSense® Labeled Toilet(s), Wet Bar
Heating Forced Air, Natural Gas, Zoned
Cooling Central Air
Fireplace Basement, Family Room, Great Room
Water Public (Municipal)
Basement details Finished, Walkout Access
Basement Y
Garage 4.0
Architecture 2 Story
Sewer Public Sewer (Sewer-Sanitary)
Exterior Features Awning/Overhang(s), BBQ Grill, Chimney Cap(s), Lighting, Whole House Generator
Garage Desc Attached, Direct Access, Door Opener, Electricity
Home Style Cape Cod
Fireplace Description Basement, Family Room, Great Room
Appliances Bar Fridge, Built-In Freezer, Built-In Gas Range, Built-In Refrigerator, Dishwasher, Disposal, Double Oven, Dryer, Gas Cooktop, Microwave, Range Hood, Washer, Wine Cooler
Possession Negotiable
Exterior Materials Brick, Cedar
THE ACCURACY OF ALL INFORMATION, REGARDLESS OF SOURCE, IS NOT GUARANTEED OR WARRANTED. ALL INFORMATION SHOULD BE INDEPENDENTLY VERIFIED. Listings last updated: Sunday, May 19, 2024. Some properties that appear for sale on this web site may subsequently have been sold and may no longer be available. The data relating to real estate for sale on this web site appears in part from the IDX programs of our Multiple Listing Service. Real Estate listings held by brokerage firms other than Real Estate One include the name and address of the listing broker where available.
IDX information is provided exclusively for consumers personal, non-commercial use and may not be used for any purpose other than to identify prospective properties consumers may be interested in purchasing.














































