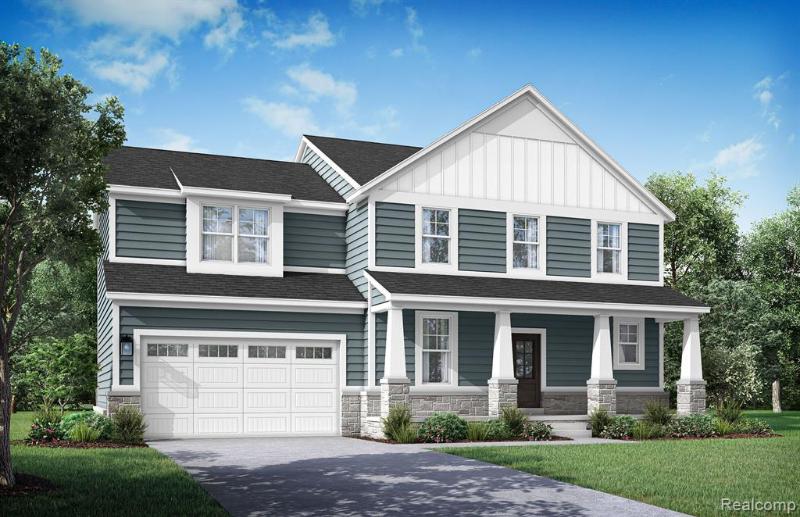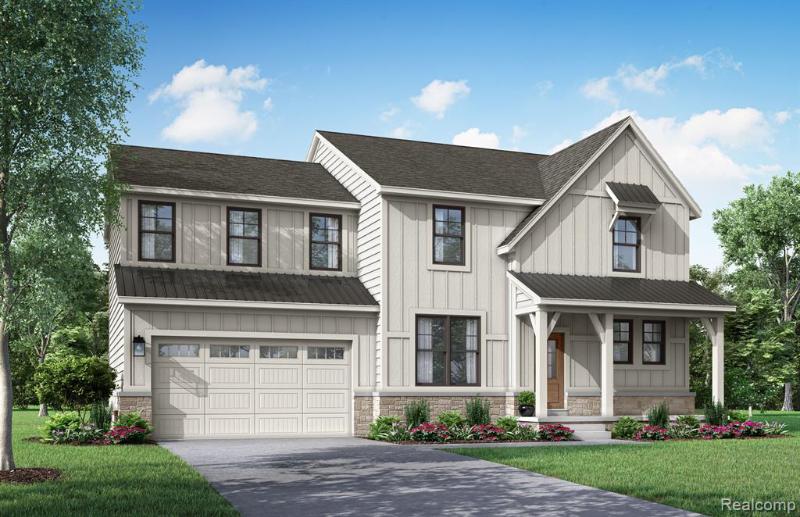0 photos
Virtual Tour
4
Bedrooms2 / 1
Full / Half Baths2,570
Square Feet
**TO BE BUILT** Base Price Chelsea Plan. Welcome home to our all-new Chelsea plan! This 2-story floor plan packs a lot of punch into just under 2575 square feet of living space, including 4 bedrooms upstairs, 2.5 bathrooms, and a 2.5 car garage. Featuring an open-concept layout at the back of the house, this expansive space includes a generously-sized great room, kitchen and breakfast nook perfect for entertaining family and friends. Mingle and cook in style in the spacious kitchen boasting plentiful countertop space, a large center island and walk-in pantry. The second floor owner’s suite offers an enormous bedroom, bathroom and walk-in-closet for a home of this size. In addition, the Chelsea plan is our only floor plan featuring a second story laundry room. You’ll wonder how you ever lived without it before! With several stunning exterior elevations, plus countless options and upgrades to choose from, you can customize the Chelsea plan to fit your personal style and needs!

Type
- Residential
City/Township
- Canton
Year Built
- 2023
MLS#
- 20230026284
Lot Size
- 0.18 Acres
Garage
- Attached
Style
- Craftsman
Est. Finished Above Ground
- 2,570 sq ft
Appliances
-
Dishwasher, Disposal, Free-Standing Gas Oven, Range Hood
Basement
- Unfinished
Road Type
- Paved, Private
Listed By
- Evergreen Realty Llc
County
- Wayne
Schools
District
- Plymouth Canton
Taxes
Taxes
- $235
| MLS Number | New Status | Previous Status | Activity Date | New List Price | Previous List Price | Sold Price | DOM |
|---|---|---|---|---|---|---|---|
| 20230026284 | Mar 10 2024 11:10AM | $579,900 | $564,900 | 405 | |||
| 20230026284 | Feb 18 2024 1:55PM | $564,900 | $559,900 | 405 | |||
| 20230026284 | Dec 31 2023 10:58AM | $559,900 | $554,900 | 405 | |||
| 20230026284 | Apr 30 2023 4:48PM | $554,900 | $549,900 | 405 | |||
| 20230026284 | Active | Apr 10 2023 6:43PM | $549,900 | 405 |
Community Information
Interested in learning more? View pictures and video, explore points of interest, and search for properties on the communities details page.












